Ystalyfera History & Heritage
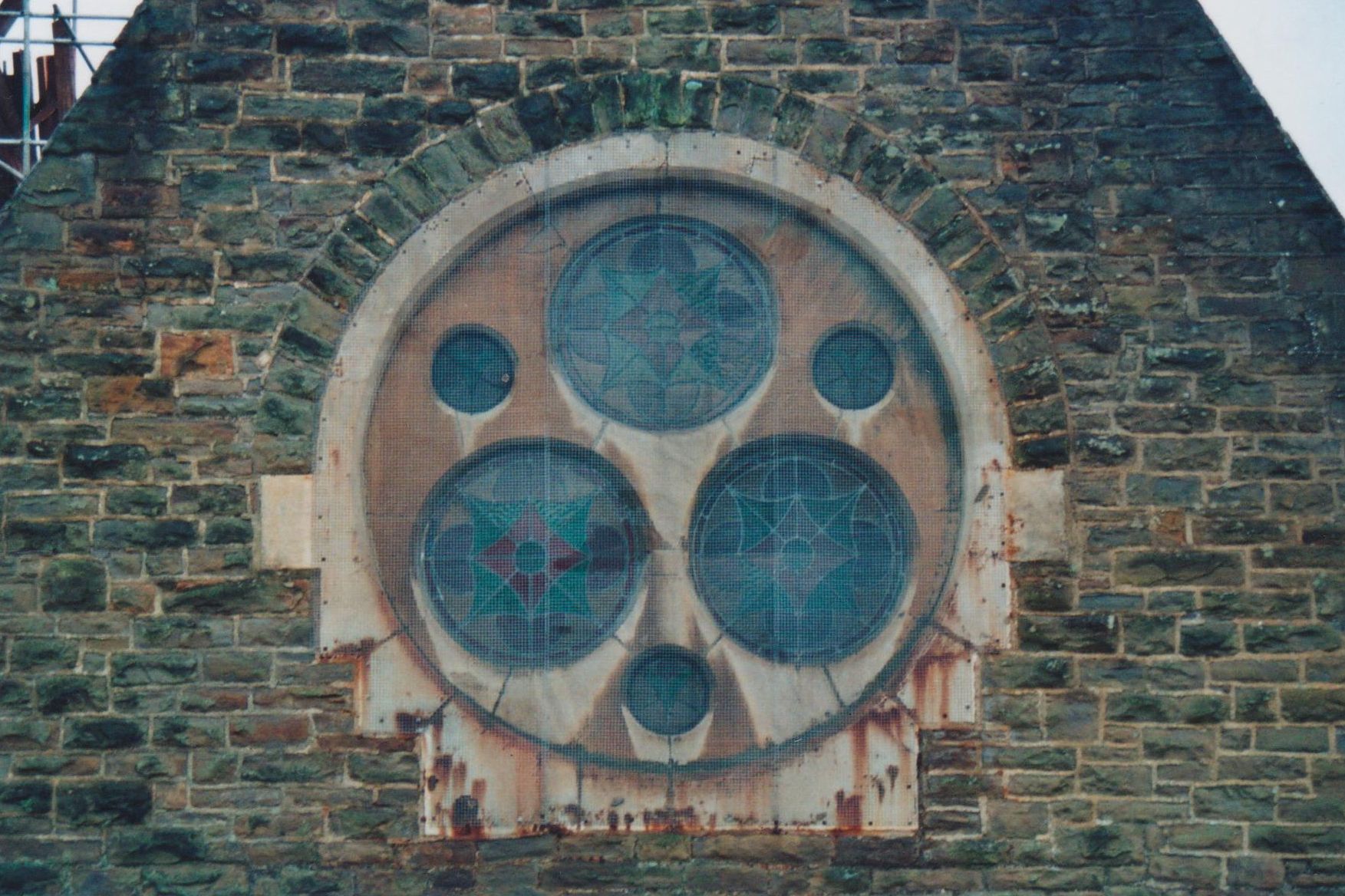
- Origins and Construction
- English Con Architecture
- Right to Solemnize Marriages
- The First World War
- Pastors of the English Con
- - Rev Melville Phillips
- Ystradgynlais English Con
- Dedication of a new Bible
- Renovations 1932-1934
- The 1939 Anniversary
- 75th Anniversary 1944
- World War 2 Memorial
- Demolition of the English Con
- Minute Book
- Yan Boogie
- In the Llais
Architecture of the English Congregational Church

Slater's Commercial Directory, 1871 recorded
The newly erected English congregational chapel is in the Gothic style and is capable of seating 450 persons. It is one of the greatest architectural features in the neighbourhood
The 1939 newspaper celebrating the 71st anniversary recorded:
Mr. T. R. White, whom many of the old folk will remember, and who was the architect. The building shows that his plan was an unusual one for this district and was no doubt a copy of what he had been used to in his native county of Northumberland.
View Full-sized
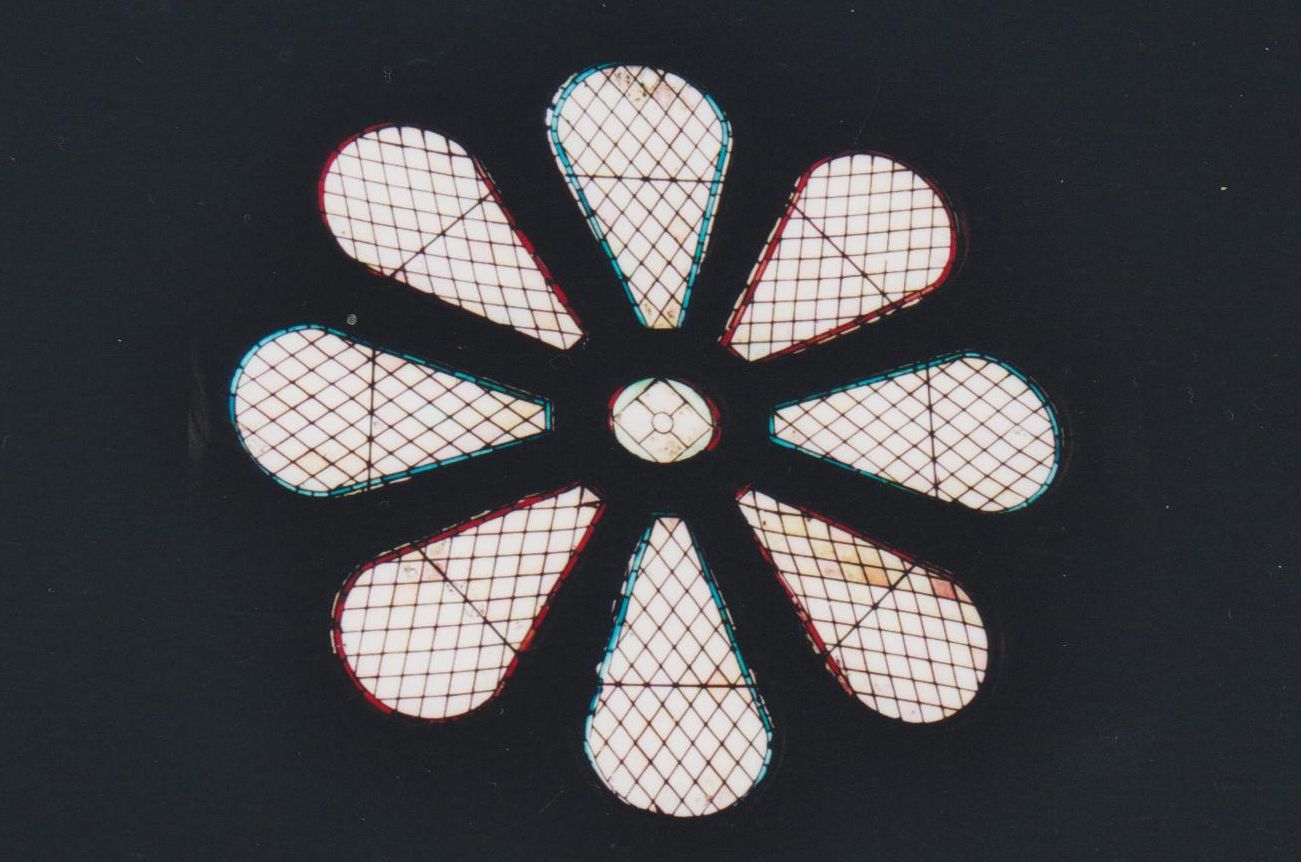
The rose window at the front of the church was its most striking and famous architectural feature. This is the view from inside.
View Full-sized
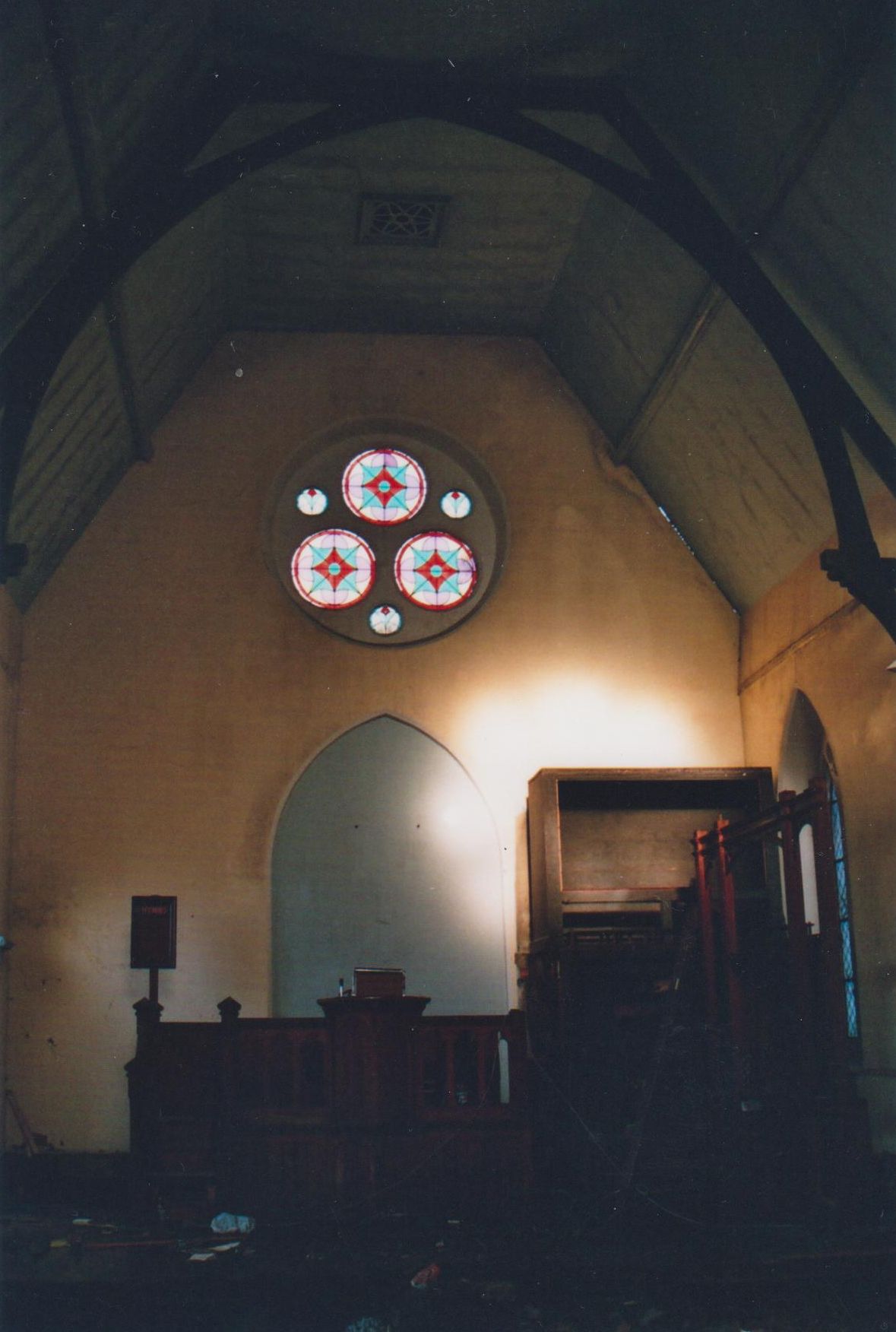
To the rear of the chapel, was another striking window, seen here with the sun shining through, illuminating the beautiful stained glass.
View Full-sized

The rear window seen from outside.
View Full-sized
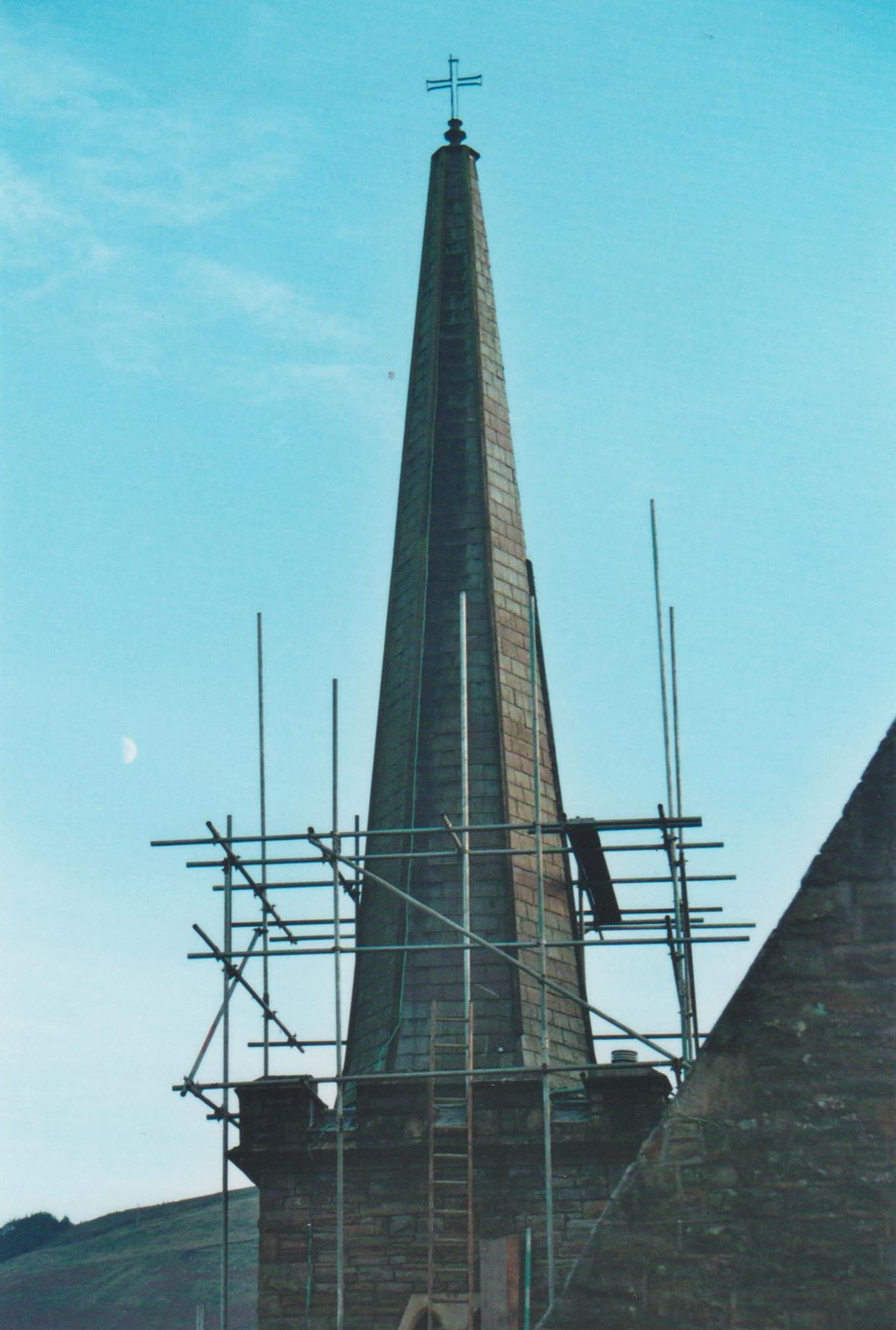
The architecture of the steeple was distinctive.
View Full-sized
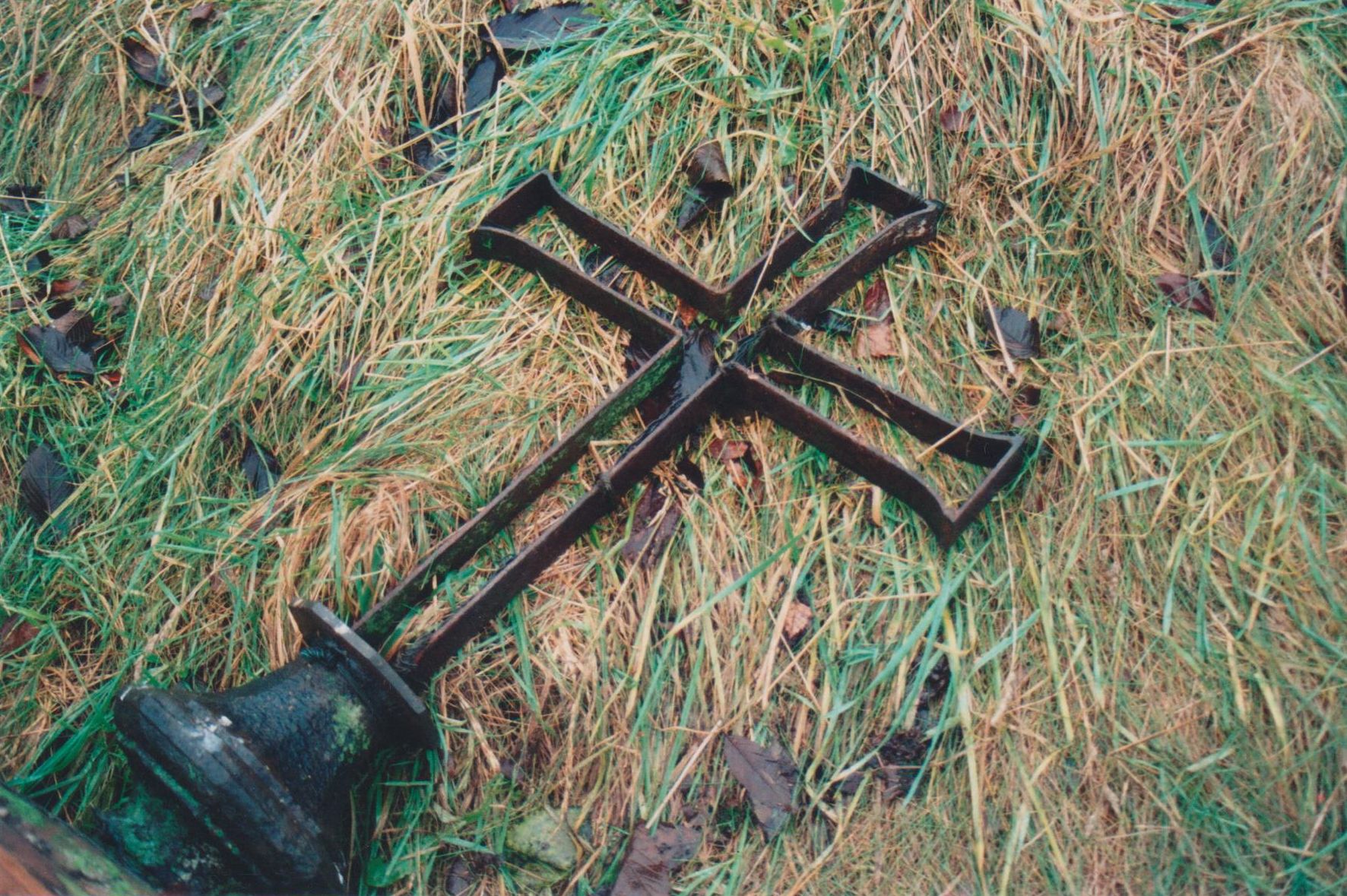
The cross on top of the spire was made of heavy iron. Here it can be seen thrown down before being sold for scrap by the demolition company.